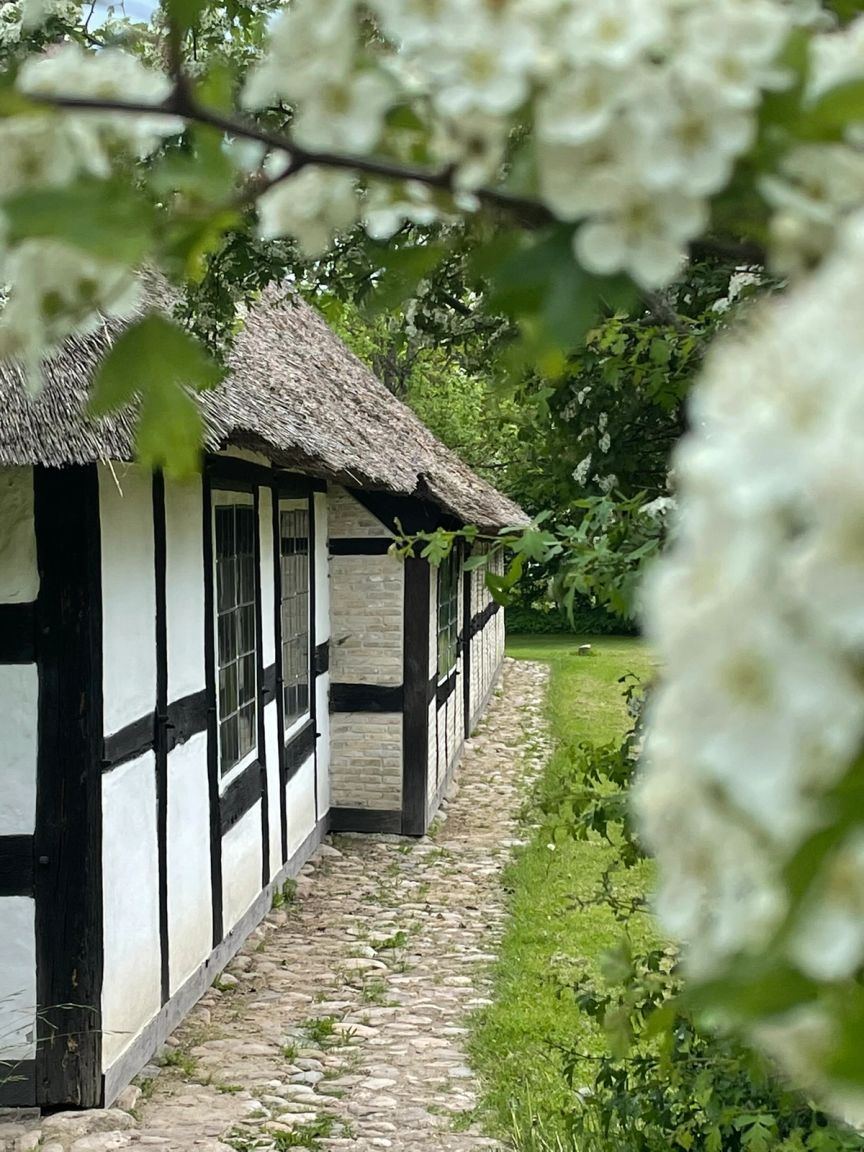Move through 350 years of history as you step into houses, farms, and mills from Denmark, the Faroe Islands, and Småland. Experience how people lived back then, from the poor homes to the fine parlors.
At the Open Air Museum, you can travel through time in our large collection of historical buildings. History becomes an experience and discovery when you see the house in the landscape, feel the uneven floors through your shoe soles, and watch the sunbeams falling through the window. Here are our suggestions for five historical houses you must see with your own eyes, ears, and fingers the next time you visit us.
Highlights of houses, farms, and mills
1.
On a nice visit with the upper class from Fjellerup
The history of Østergård from Fjellerup has many authors. Over the years, it has been owned by both nobility and bourgeois proprietors, and in the years leading up to the Open Air Museum's acquisition, it served as the setting for first a manor house pension and then a youth institution.
The farm reflects wealth. You will see this in the 'threshing barn', where the farm's harvest and the tenant farmers' rent, grain, were collected. You will also see it on the walls of the main house. For when the house was dismantled, we found remnants of wall paintings. Perhaps they date back to 1803, when the new owner of the farm wanted to redecorate to match his prominent status in society. See for yourself the remnants of decorative floral or fabric borders and landscapes in the grand hall and in the garden room next door.
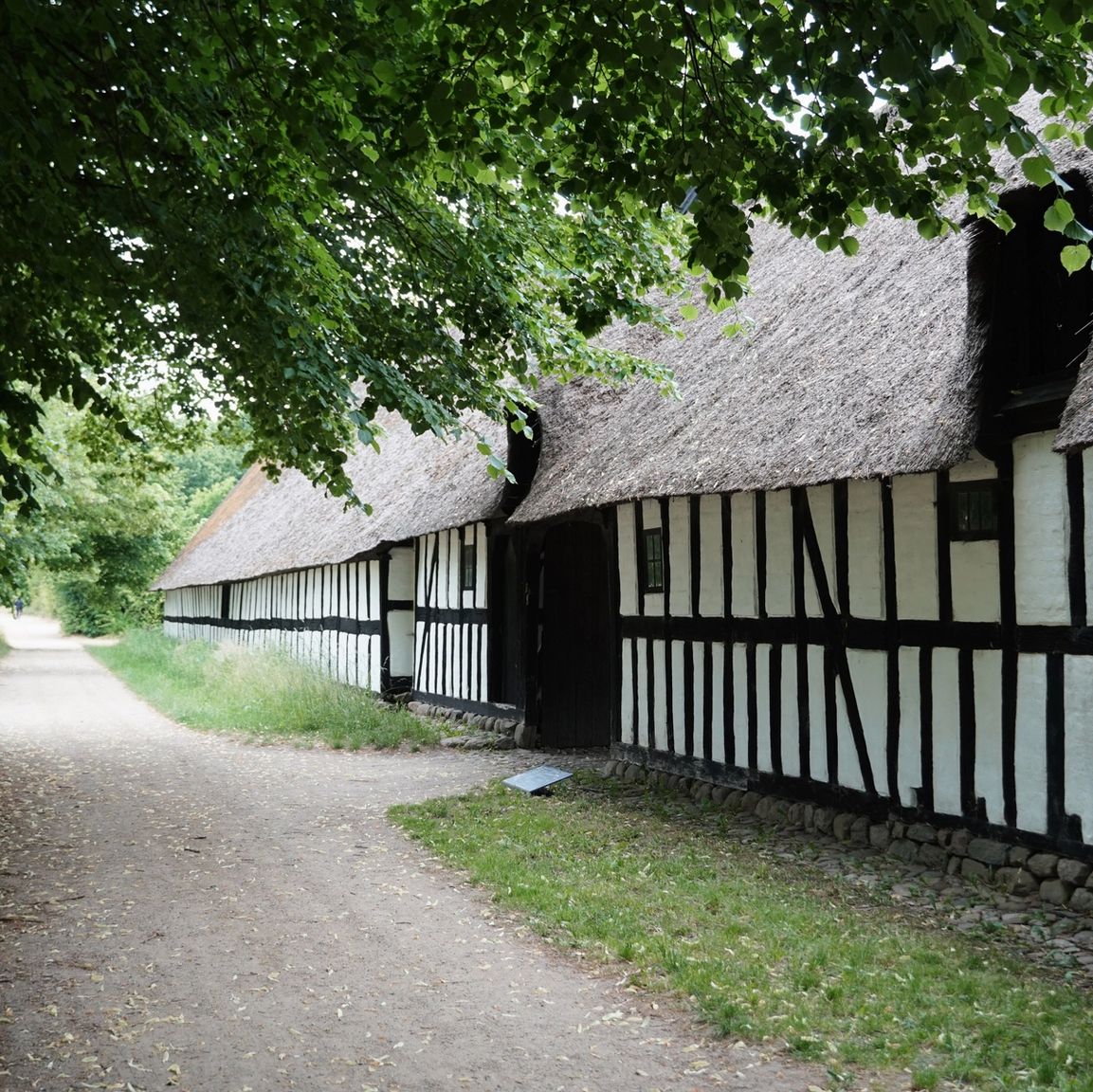
2.
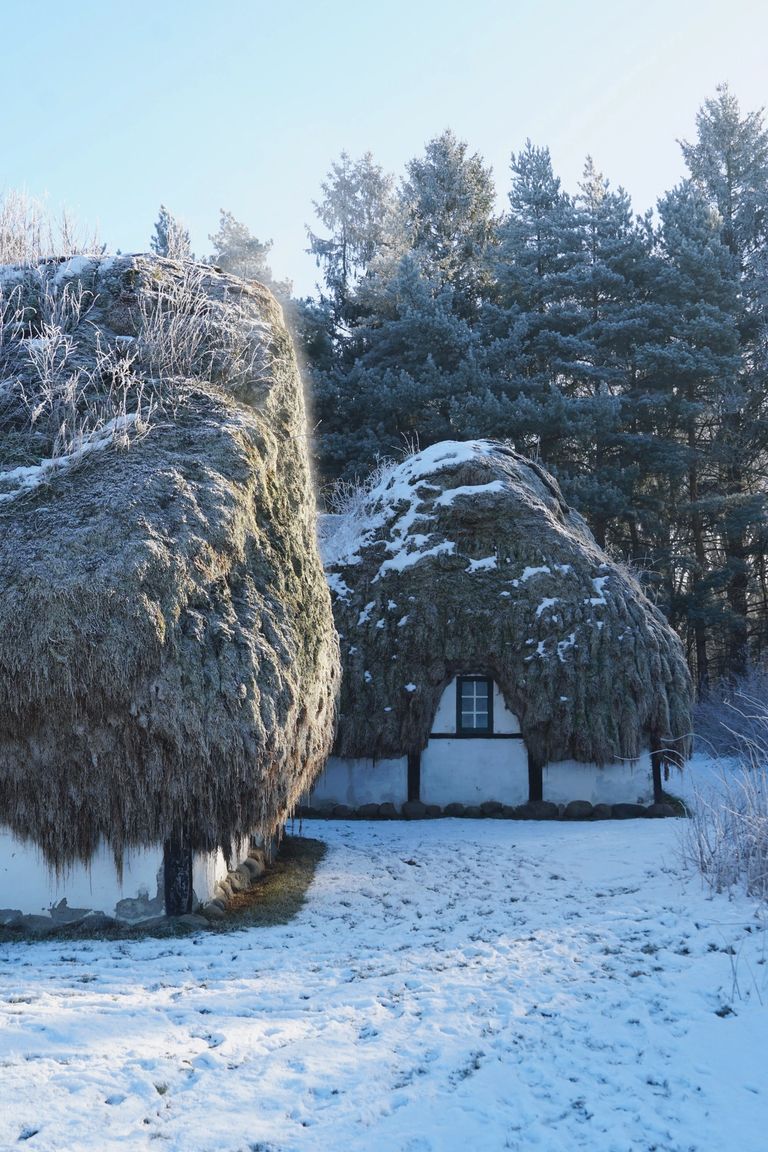
The strong women from Kattegat
Far out in the Kattegat lay Dethsgård. It had been situated on the island of Læsø for several centuries. The part of the farm belonging to the Open Air Museum, the eastern half, was possibly erected around 1736. Since then, more buildings were added, and extensions were added to the existing structures.
Dethsgård is also tells the story of an island run by women. When the men were out fishing, the women had to do more than just manage the home; they also had to take care of the animals, fields and even the roof. They were the strong arms behind the famous Læsø rooftops made of eelgrass, which was one of the most widespread resources on the otherwise sandy island. And they were in luck - it is said that an eelgrass roof can last for up to 100 years.

3.
Haystacks and high ceilings at Rothelau
Rothelau was an investment. The farm was built in the 1650s on the lush peninsula of Ejdersted, where grain and cows were the local 'gold'.
The type of farm is called a 'haubarg', which is recognized by its 12-meter high, pyramid-shaped roof that covers the farm's four wings. Here, the farmer could dry hay in a gigantic stack, ensuring there was feed for the cattle all year round.
Besides the impressive barn, you should also see the beautiful interior, where the wealthy family lived. Step inside and experience the large, expensive windows, Dutch faience tiles, and lavish wood carvings.
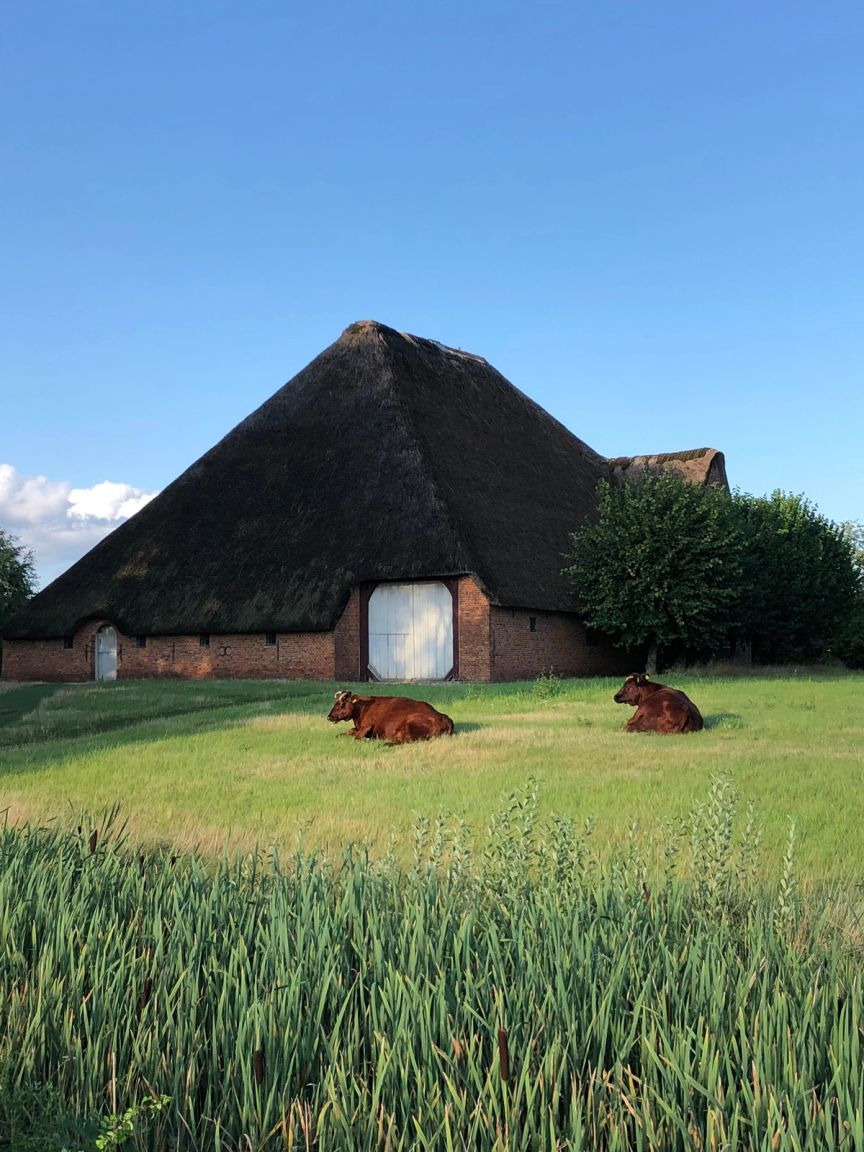
4.
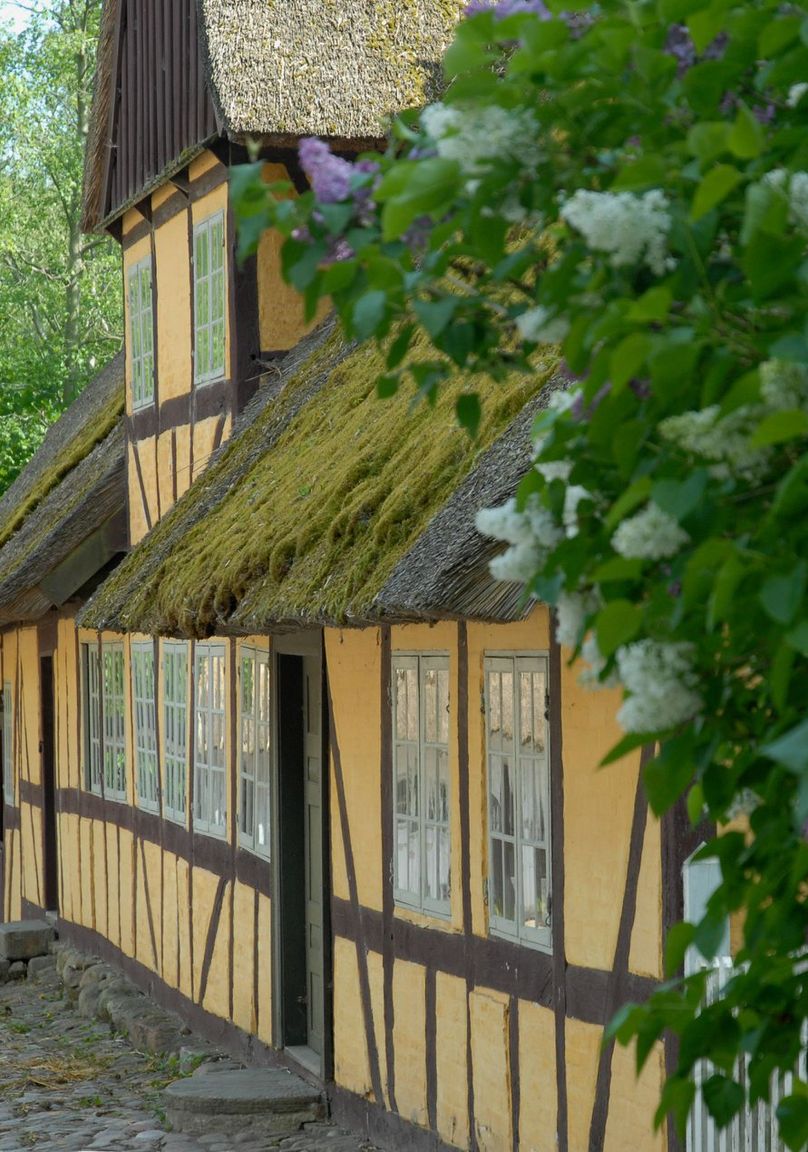
A meet up at the Mill from Ellested
At the water mill from Ørbæk farmers and residents of the manor met to have their grain milled. While waiting, they shared gossip and schnaps, making the mill a popular gathering place.
The main house is located at the other end of the mill courtyard. Here you can see how the Victorian style also influenced the interior design in the small communities in the countryside.
When the mill was erected at the Open Air Museum in 1950, the last descendant of the miller's family, Miss Hellesen, was still alive. She assisted in recreating the home she grew up in. The first time she saw it she was moved to tears beacuse it looked just like home.
Today, the mill is still in use. Step into the mill room and watch the two large grain mills at work. On selected days, you might be lucky enough to take home a bag of freshly milled rye flour.

5.
The "original farm" from Ostenfeld
The founder of the Open Air Museum, Bernhard Olsen, regarded the farm from Ostenfeld as an example of the 'prototype' of a farm building. The farm is called a 'hall house', which means that all the functions of the house, living quarters, stable, and storage, are gathered under one roof in one large room called 'dielen'. Farms with many rooms and chimneys were seen as developments from this original form.
In 1899, Bernhard Olsen bought the farm from Ostenfeld. The oldest parts of the house have been dated all the way back to the 1580s. Over the years, the farm has been remodeled and expanded several times.
The walls in the living room are covered with Dutch or German faience tiles. And in the 'piselen' you can see the farm's valuables, chests and cabinets, which are beautifully carved with heavy iron fittings and shelves filled with fine pewter dishes and colorful faience.
